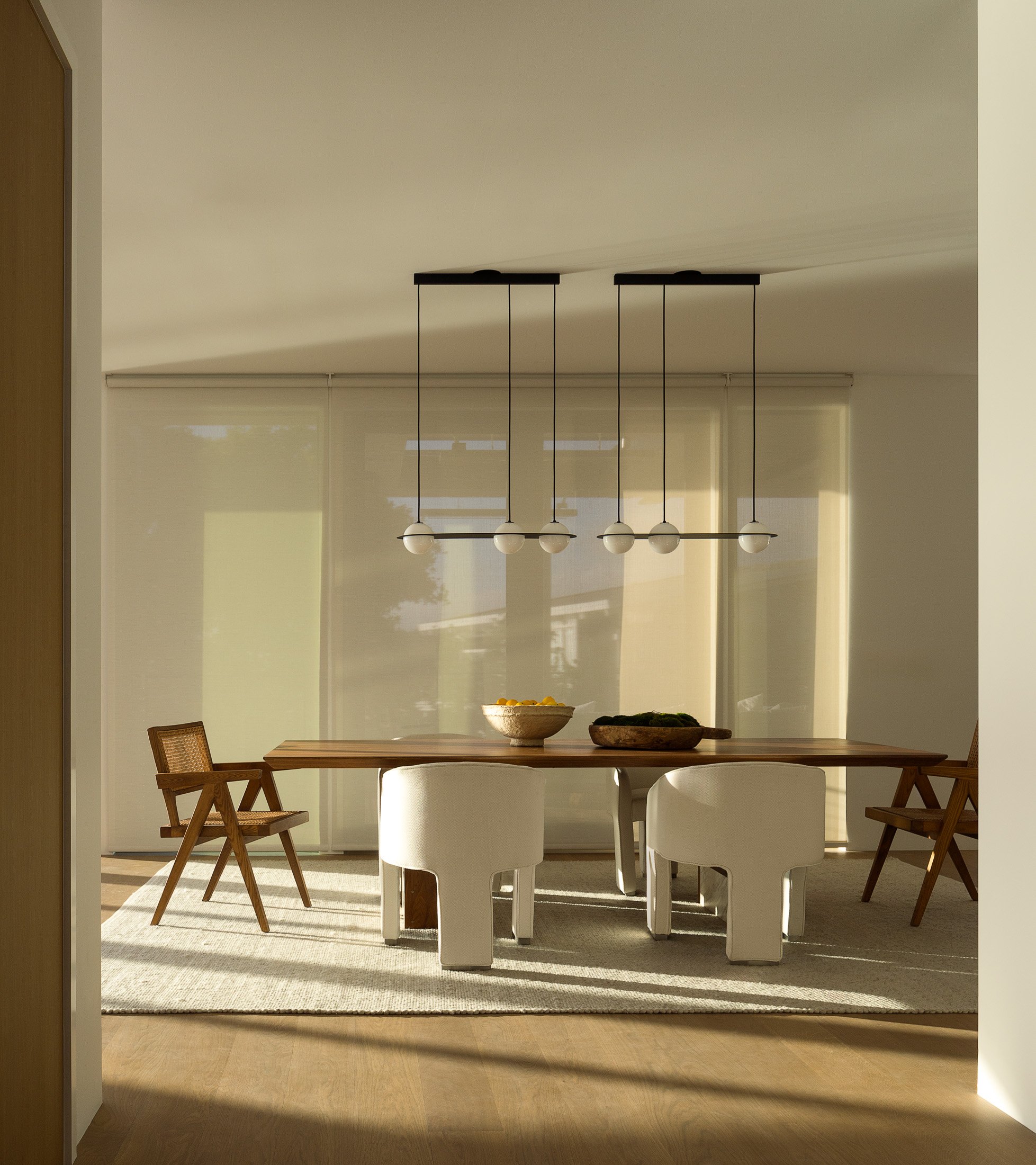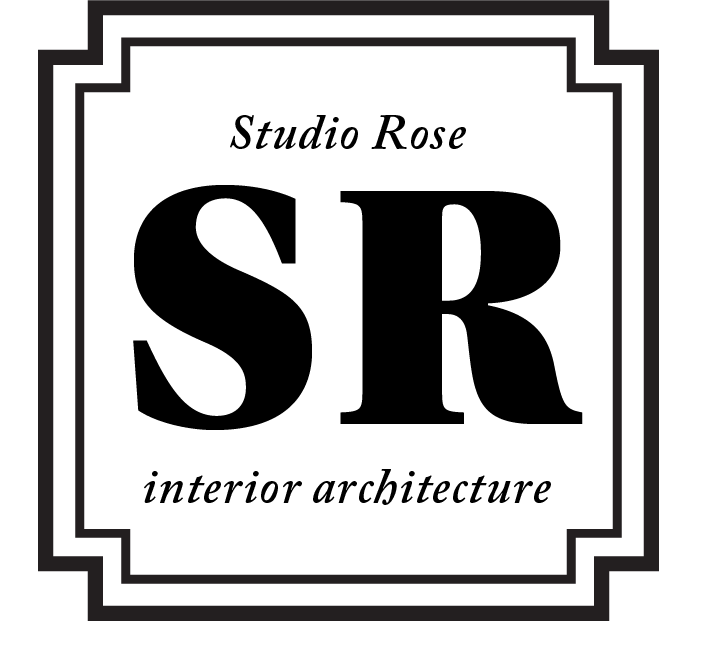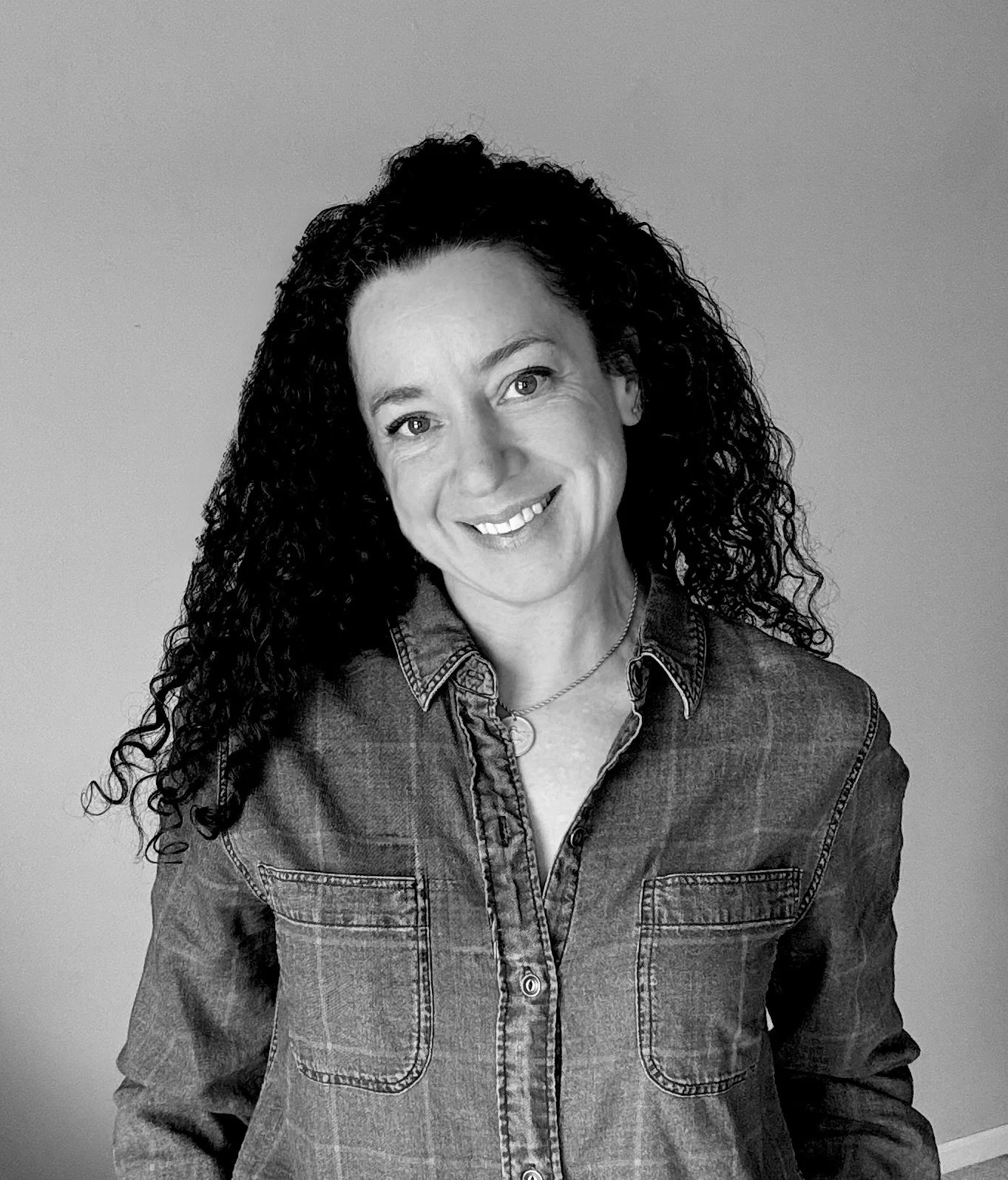
CAD SOLUTIONS FOR FELLOW INTERIOR DESIGNERS
The aCADemy
Beta Launch Price
$447 (limited time)
Clear, well-organized CAD drawings change everything — especially if CAD has ever felt intimidating or harder than it should be.
A strong set of drawings becomes the single source of truth for your entire project. When your files are set up correctly and actually make sense, your construction team knows exactly what to do, your design intent stays intact, and you stop second-guessing whether you’ve communicated things clearly enough.
This CAD bundle gives you a complete, ready-to-use drawing system with dimensions, materials, key notes, and room-by-room direction — all organized in a way that’s easy to edit and repeat. The templates are already structured for real projects, so you’re not staring at a blank screen wondering where to start or afraid you’re “doing it wrong.”
Simply customize everything to your brand, duplicate the files as often as you need, and use them digitally or as printed PDFs for every project. The result is a calmer, more confident workflow, fewer back-and-forth questions from contractors, and drawings that finally feel like a tool that works for you — not something you dread opening.
Studio Rose is a residential design studio and partner for fellow designers ready to level up their technical drawings.
Done-for-you CAD Blocks
to Maximize Efficiency & Profitability
Work
Welcome!
I’m Alexandra, a self-professed floor plan and AutoCAD nerd. Over the last 20 years, I’ve honed my drawing and design skills from Chicago, IL to San Franscico, CA and a few places in between. If I’m not behind the computer, you can probably find me at the nearest antique mall or estate sale.
Never one to leave a stone unturned, my aim is always to uncover creative solutions that bring beauty and ease to my client’s everyday lives.
As a teacher, I bring peer-to-peer energy. Never above but always besides.














